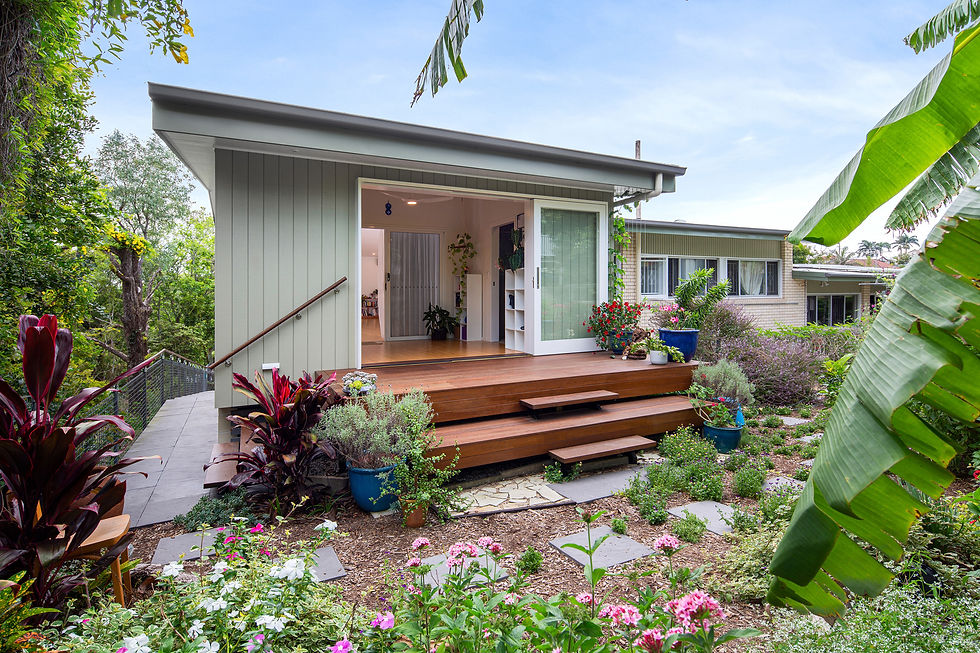



tracy's
yoga
studio
Tracy, an experienced yoga teacher and zenthai practitioner, wanted her own place for therapy and teaching after many years of hiring halls. By demolishing a huge shed attached to her home we had enough space to realise her dream.
The entry to the studio is at the rear of the property and visitors ascend slowly the length of the building to reach a deck in the garden. Here surrounded by plants students can wait for their class to commence, make a cup of tea in the foyer, take off their shoes, chat to others or simply be still.
Often sessions commence in the evening so as visitors enter the class they face the sun setting behind the western range.
For therapy the space needed the constant temperature that air conditioning can provide, however for most classes this is not necessary and then the southern louvered openings from floor level allow the body to be passively cooled.
Below the studio is a well equipped workshop and storage of the large volume of rainwater needed to keep the garden beautiful and the waterfalls flowing.
The studio was designed to be a seamless extension to the original modernist suburban home.
WHAT
studio extension
WHERE
nundah, brisbane, qld